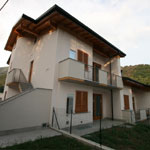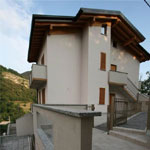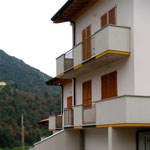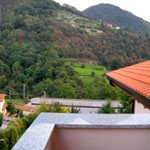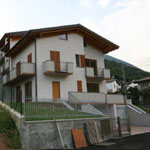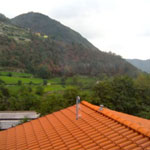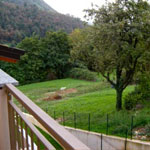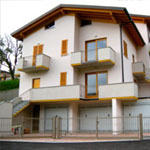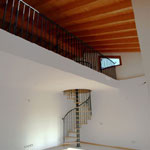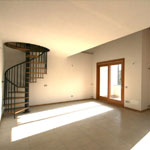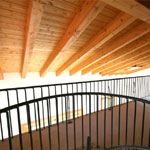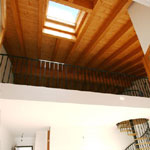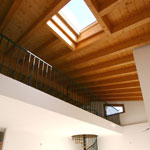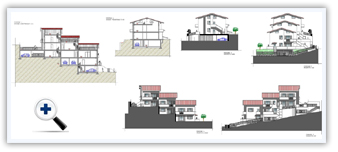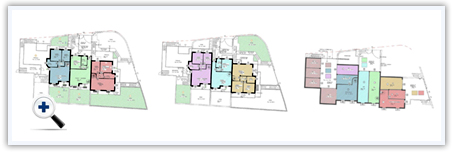The elegant and modern apartments are located in the town
center in an area immersed in nature, 5/10 min. drive from the
beautiful Lake town Sarnico, on one of the most impressive lakes
in the Region, Lake Iseo and 15 min. drive from S.Fermo (1000 m), a mountain location known for the beautiful walks and the great view. Ideal as a residential home, the houses can also be a great retreat for the weekend one step away from the big cities (45 m’ from Milan).
center in an area immersed in nature, 5/10 min. drive from the
beautiful Lake town Sarnico, on one of the most impressive lakes
in the Region, Lake Iseo and 15 min. drive from S.Fermo (1000 m), a mountain location known for the beautiful walks and the great view. Ideal as a residential home, the houses can also be a great retreat for the weekend one step away from the big cities (45 m’ from Milan).
| ARCHITECTURAL FIGURES | |
| Total SURFACE area (SF) | 860 mq |
| Total BUILT UP area (SLP) | 224 mq |
| Total surface common area | 132 mq |
| Total n ° floors | 3 |
| otal n ° apartments | 6 |
| Total n° garages | 10 |
The Outside
The Inside
Choose your House
| Housing Unit type: Chestnut Tree This house is made up of a ground floor, a wide multifunctional basement and a garage |
|
| Total Built up Area (SLP) | mq 77,65 |
| Total basement or loft area | mq 32,95 |
| Total n° of floors | 2 |
| Total balcony and terraced area | mq 38,36 |
| Total green area | mq 133,40 |
| Total garage area | mq 15,75 |
| Total n° of deposits and cellars | 1 |
| Total n° of garages | 1 |
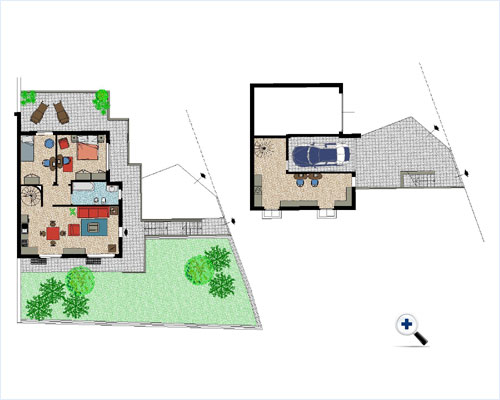
| Housing Unit type: HazelNut tree This house is made up of a first floor, a loft facing the living room and a garage |
|
| Total Built up Area (SLP) | mq 77,65 |
| Total basement or loft area | mq 55,52 |
| Total n° of floors | 2 |
| Total balcony and terraced area | mq 21,50 |
| Total green area | mq 85,67 |
| Total garage area | mq 55,63 |
| Total n° of deposits and cellars | 1 |
| Total n° of garages | 2 |
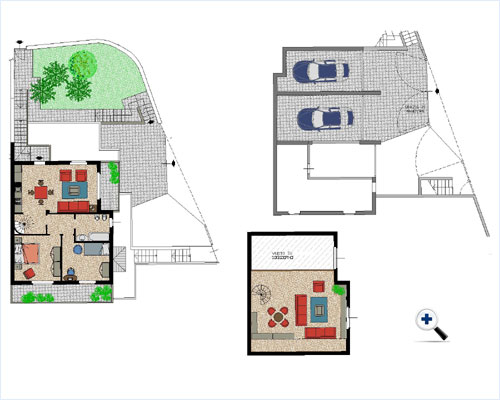
All the other types
| Housing unit made up of a groung floor and a garage | The Plan > | |
| Housing unit made up of a first floor, loft facing the living room and a double-garage | The Plan > | |
| Housing unit made up of a ground floor, a multifunctional basement and a garage | The Plan > | |
| Housing unit made up of a ground floor, a loft and a garage | The Plan > |
The project in detail



